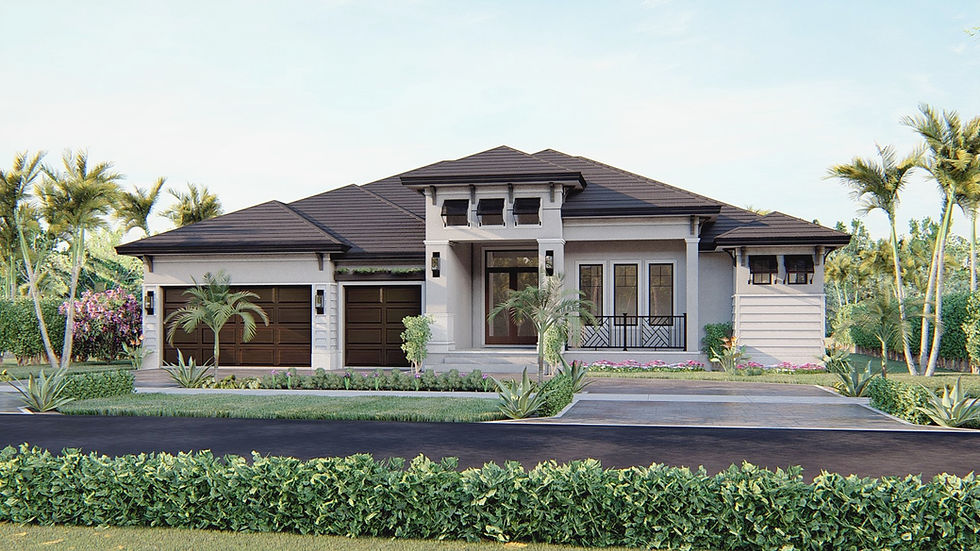Efficiency in Open Floor Plans
- Nova Homes of South FL
- Sep 16, 2019
- 2 min read

Open floor plans are an ideal way to improve your homes efficiency. By utilizing an open floor plan, you can not only gain efficiency in lighting but also in insulation and comfortability.
Maximizing Energy Savings in your new home is top priority. Given the openness of a floor plan, the energy in the home is distributed evenly, this deters from one room having colder or warmer areas. Windows, skylights, and doors are all strategically located to maximize the benefits of the energy for open concept homes, here at Nova Homes of South Florida, we use open floor plans to maximize space as well as efficiency in the home. There's no need to worry that you'll have to close off specific areas of the home to keep the house warm and comfortable. If your design also considers the appliances that are utilized, you can bet that using energy efficient appliances will further the value of your home and further the energy savings of your home.
Another important factor is that when you're using an open floor plan you can take advantage of daylight and lighting to your full advantage. By placing windows on the correct side of the house and none on the sides that get more wind or weather for that specific location, you can ensure a better energy efficiency yet still allow plenty of light and solar heating into the home. When the weather is nicer you can use curtains or blinds to reduce the heat that comes in through the windows.
Following todays trends and open floor plan is a must, not closing out the kitchen or living & dining areas, encompasses the home to bring the family together. We at Nova Homes can make your open floor plan a reality.
Are you interested in building a home in Marco Island or Naples? We can help! Reach Nick Cornwell at 📲(239) 776-5076 or via email at 📧BuildNow@NovaHomesBuilder.com visit us at 💻NovaHomesBuilder.com for more info!












Comments